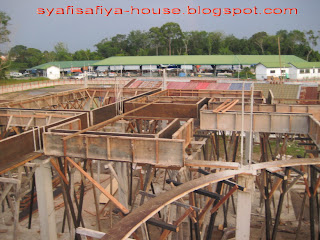1st May 2008
Just 2 days after my last visit, I was so eager to find out more on the progress of the 1st floor wooden frame works. The work must have been very labourous as a slow progress was achieved. Throughout the day, the weather was very hot and humid, however they managed to almost completed the left side of the wooden frame at the kid's bedrooms and started working their way back to the front and at the Master suite.
However, when I took the photo of the Audio Visual room which was next to the Master bedroom, I noticed that the base of the wooden frame at the centre of the room was 3 m from the front where the drop of 150 mm should be. This is basically to create the cinema style flooring effect where the front seat is drop slightly in order not to block the view of the TV screen from the back. I remembered quite sometimes ago that I'd discussed it with my architect and perhaps I should remind him again before the wooden frame is completed. Luckily I visited the site just in time...

The view towards the centre of the 1st floor

The kid's bedrooms at the left side of the house

The Master Suite and the Audio Visual room. Noticed the base of the wooden frame at the centre of the Audio Visual room next to the column. This has to be moved slightly to the back by 0.5 metres.

The kid's bedrooms towards the front of the house
No comments:
Post a Comment